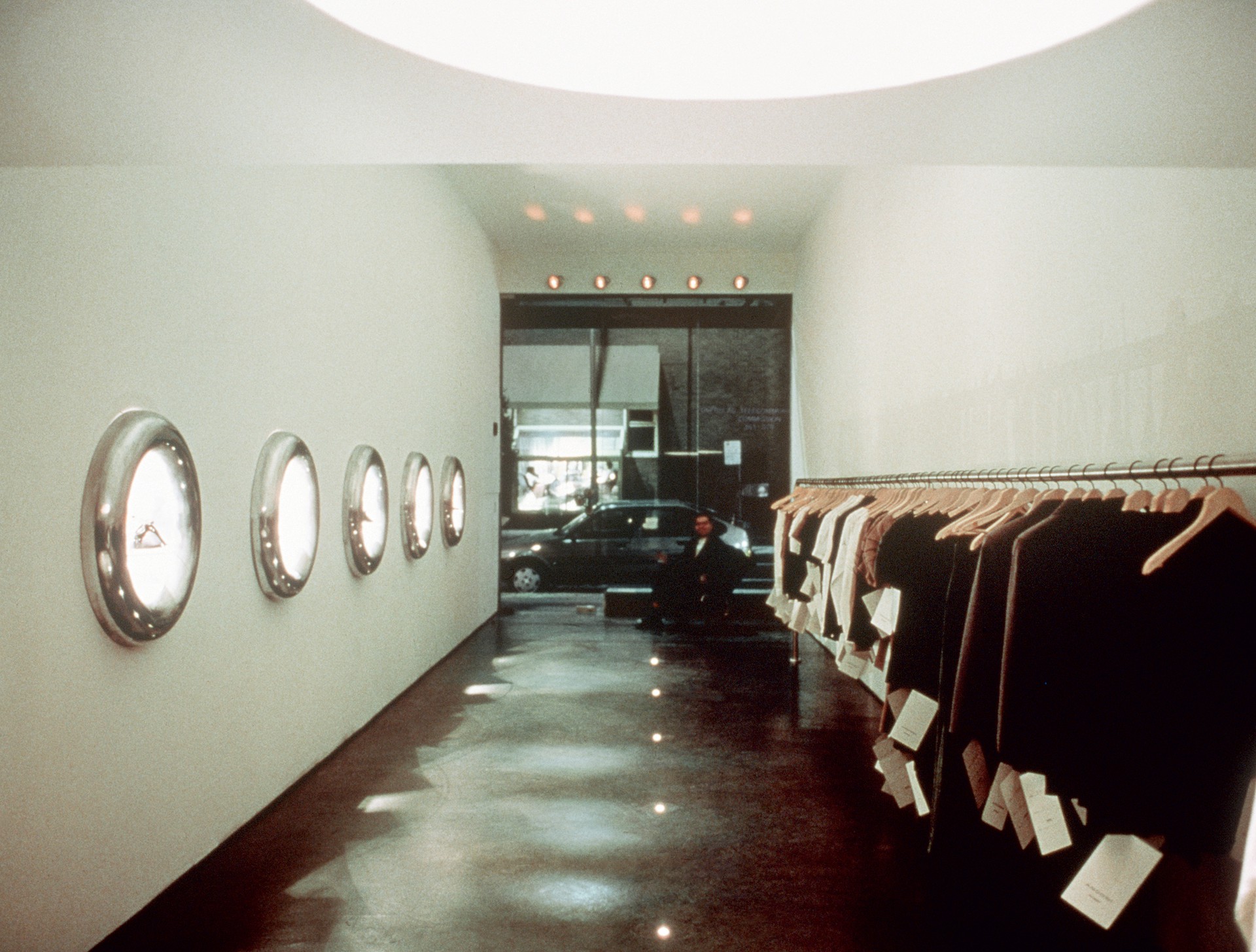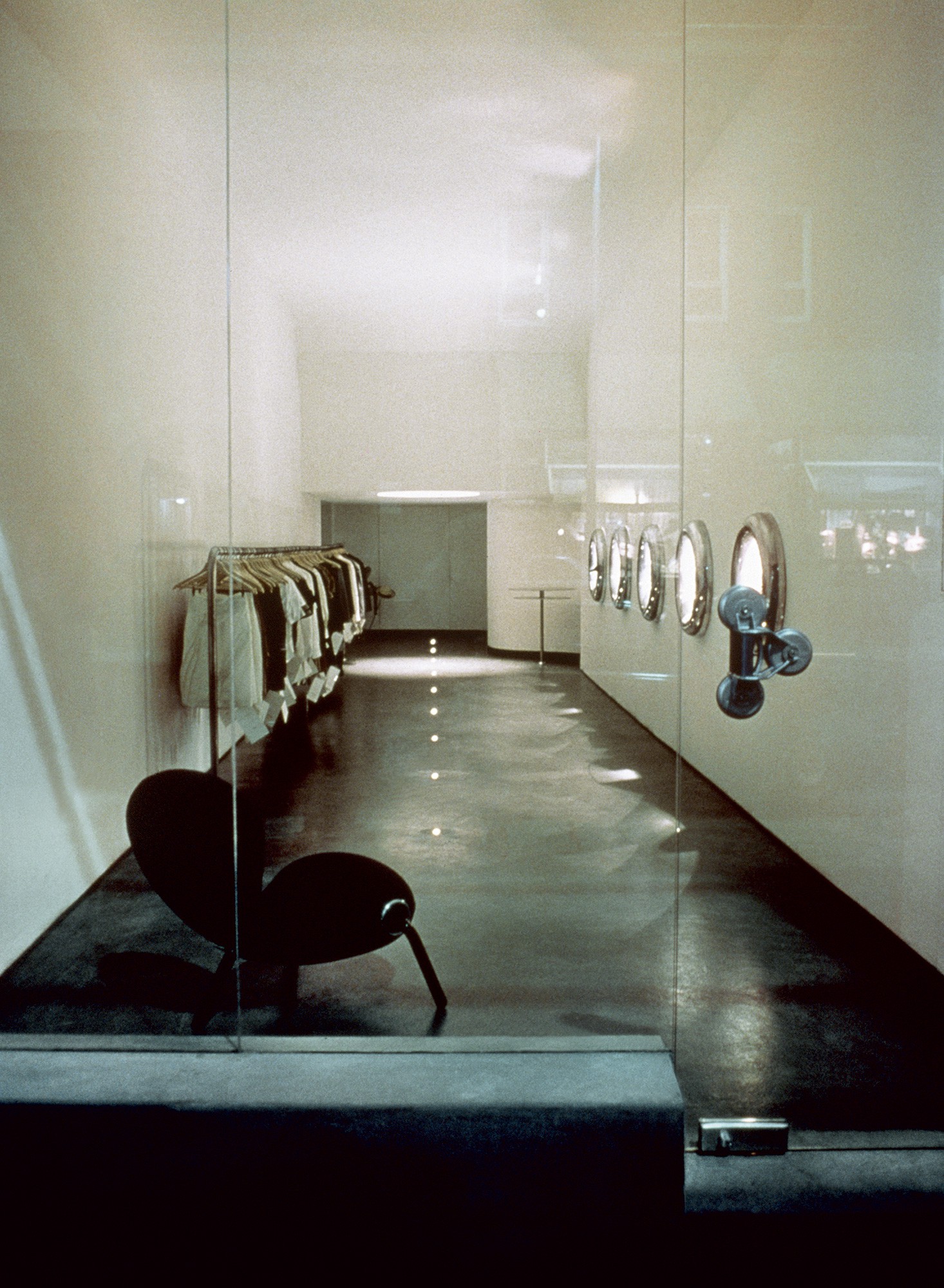Andoni Boutique
View textAsked by a friend who owned a clothing boutique in Sydney, the Andoni Boutique was Marc’s first interior design project. The budget for the project was small and Marc faced numerous challenges, particularly obtaining planning permission to reconstruct the façade and replace it with a glass panel.
Marc designed a minimalist interior with poured concrete floors, white walls, and a single row of lights down the centre of the floor. Cubbyholes resembling portholes were made from spun aluminium, acting as both display cases for jewellery and sources of light. The door handles were made of glass lifters.


