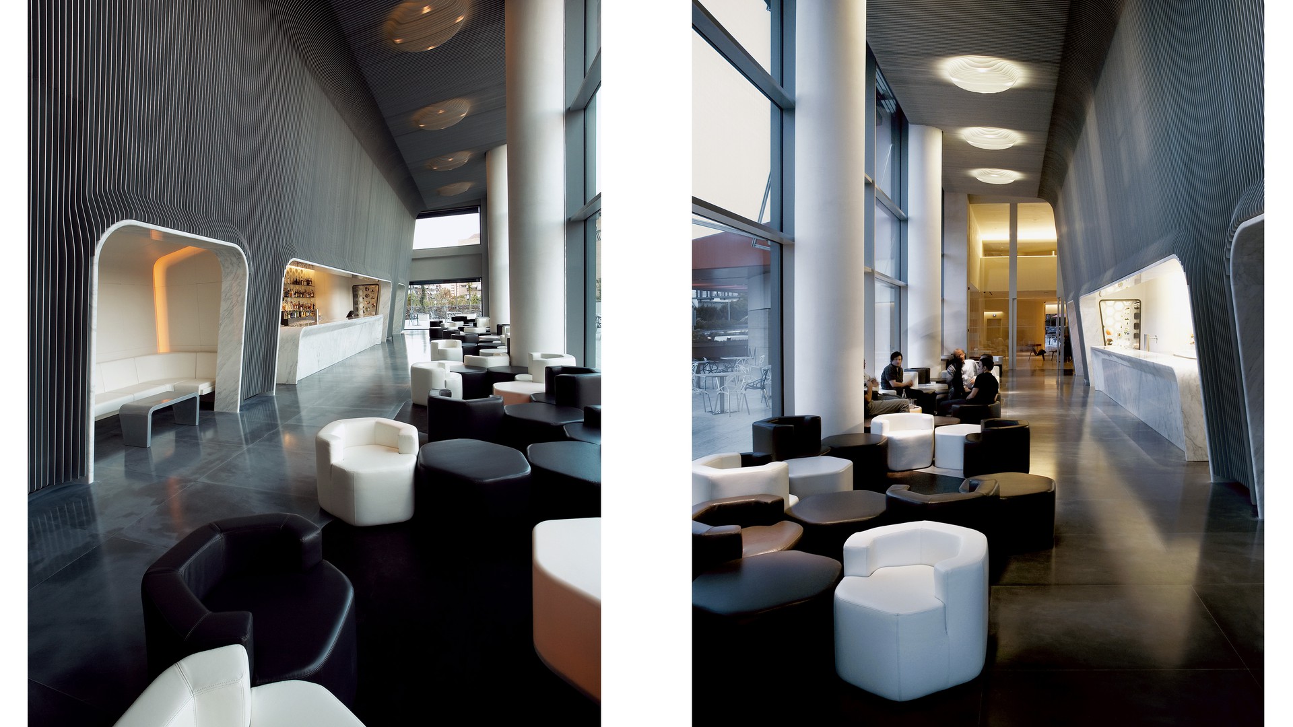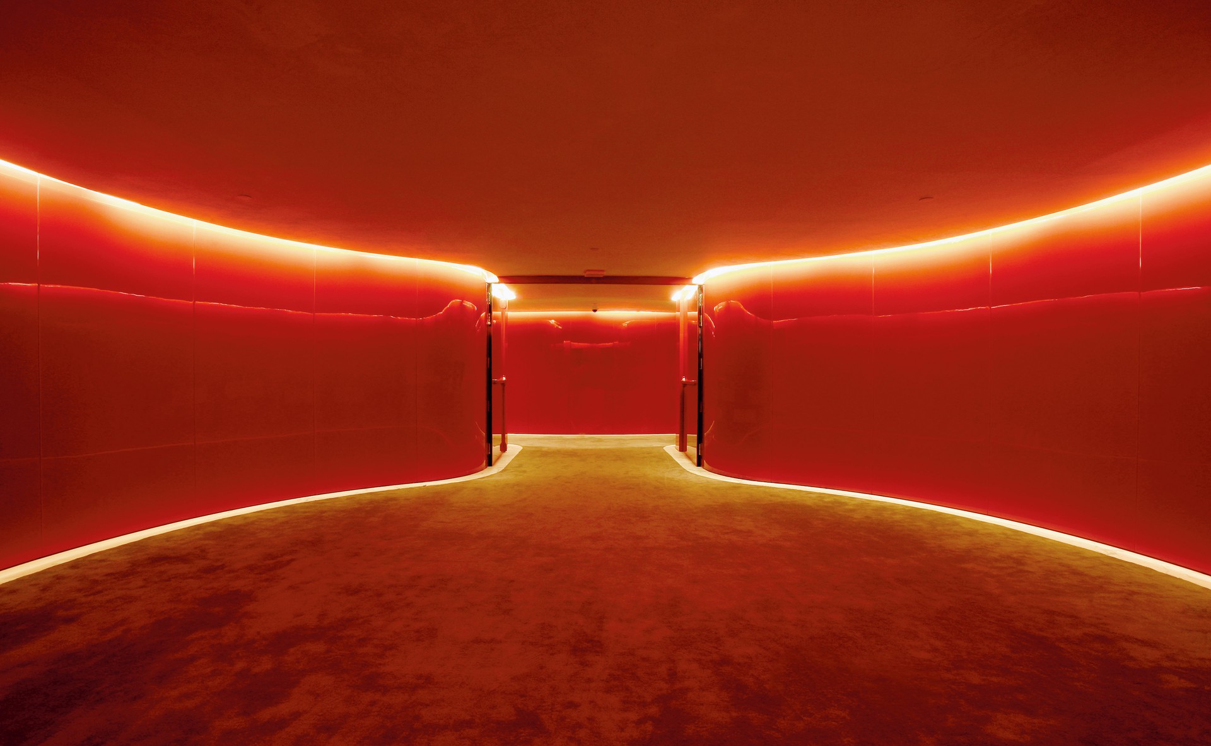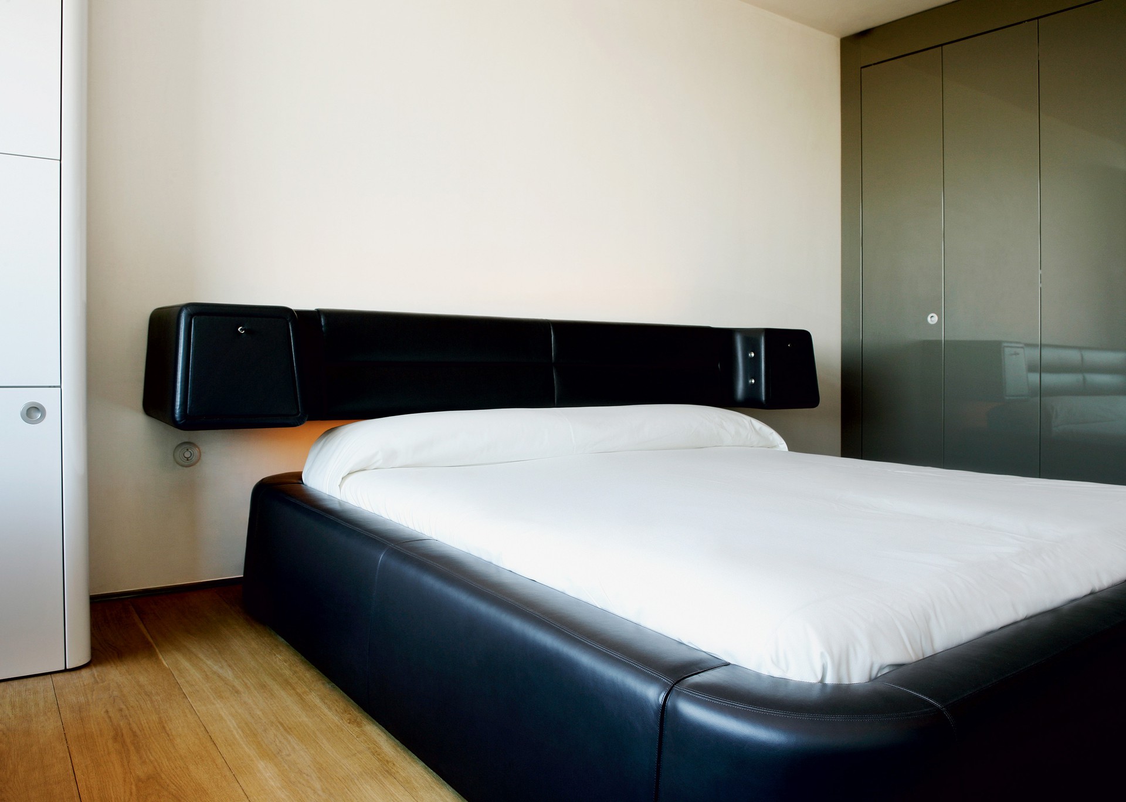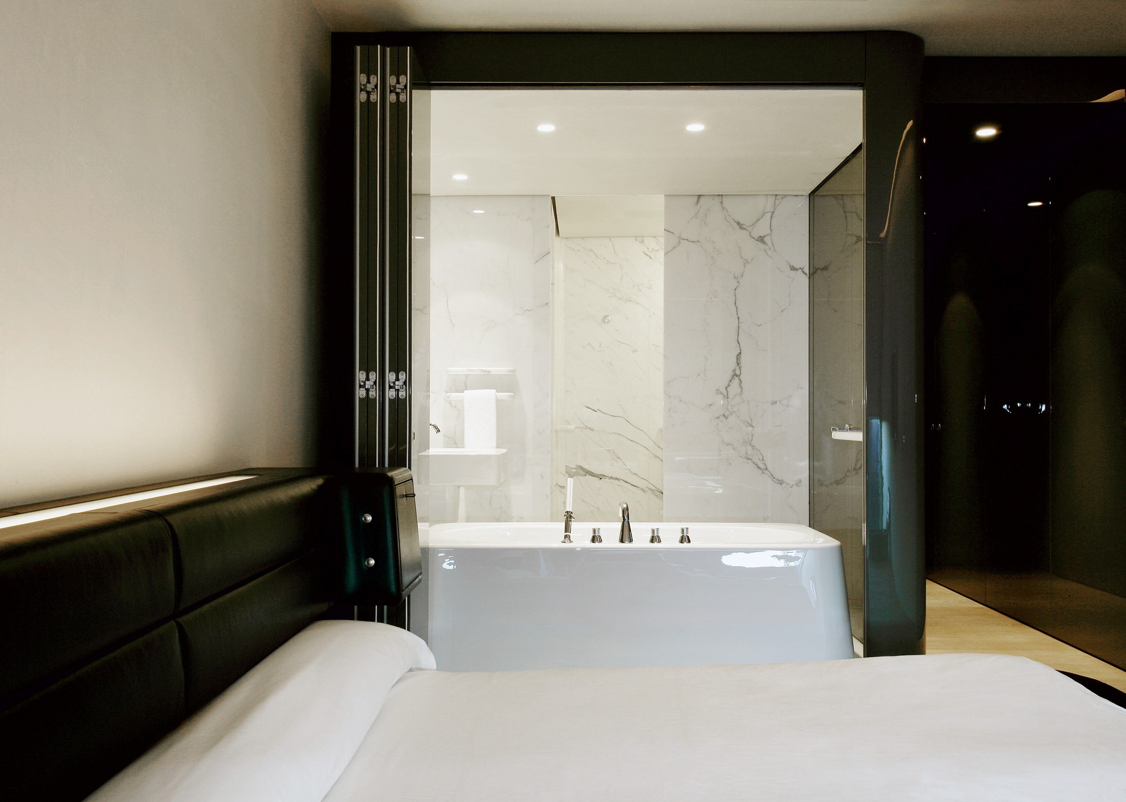Cocktail Bar and Hotel Suite
View textThe Hotel Puerto América was a unique project combining the work of noted architects and designers: each of its twelve floors was created by a different designer. Jean Nouvel designed the building and one of its floors, whilst other contributors included: Zaha Hadid, John Pawson, Arata Isozaki, Ron Arad, David Chipperfield, Plasma Studio, and Norman Foster.
Each designer was given complete freedom within the general layout of their floor. For the sixth floor, Marc chose a muted, comfort-oriented tonal palette for the rooms, with soft white, black, and grey as the base colours with deep red lacquer as the accent for shelves and cupboards. He used leather, marble, lacquered wood, and natural oak to establish an overall basis of high-quality materials throughout the suites. Marc cloaked the hallway in a deep red lacquer with stripes of lights along the ceiling, mirrored by marbled edges on the carpeted floor.
Also included in the design brief was the hotel’s bar, a complex space with a glass façade and towering ceiling. Marc designed the Marmo Bar to feature a giant louvred wall made from slatted laser-cut aluminium that allowed light to flow through to conference and meeting rooms and to the floor above the bar. The bar itself was carved out of single piece of Carrara marble—at that time, the single biggest piece of Statuario Venato marble ever quarried and worked by the marble contractor. The floor was made of leather tiles, and Marc completed the bar with black and white leather hexagonal seats, stools, and tables.




